|
RETURN TO MUSEUM
|
The Glasshouse - The Aldershot Military Detention Barracks
|
|
|
|
Despite its pleasant sounding name, 'The Glasshouse' was one of the most imposing buildings in mid 19th century Aldershot - the military prison. Built in 1870 to house soldiers sentenced for military offences, the building derived its name from its large, glass lantern roof. The term 'Glasshouse' has since become synonymous with all military prison establishments but it has its origins in Aldershot. Military Prisons were first established in 1844 'to avoid the necessity of mixing soldiers sentenced for military offences with the ordinary criminals in county gaols.' During the second half of the 19th century there were never less than 500 soldiers confined in Military Prisons.
|
The glazed roof gave the Detention Barracks their nickname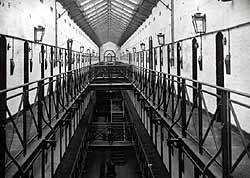 |
|
Aldershot's first prison was opened in 1856. Standard wooden huts in the North and South Camp housed around 200 prisoners. Each hut was capable of accommodating up to 19 men and their warders who were part of the Corps Mounted Police, established in 1855. A twelve foot boarded fence surrounded the complex. This standard open plan layout was to change in 1864 with a report from the Inspector of Military Prisons. The report called for the rebuilding of the prison complex in cell formation 'to prevent the evils of association'.
|
|
|
|
Re-building started in 1870 at an estimated cost of some £6,000. Sheldrake's Guide to Aldershot gives a vivid description of the 'large aggressive looking building', which had been constructed in the area bounded on the north and south sides by North and Redvers Buller Roads, and to the west by James Road. From Sheldrake's description, the building was very similar to conventional Victorian civil prisons, such as Wormwood Scrubs. The new three-storey prison was originally designed to house 165 inmates, considerably fewer than the open huts. Each storey housed 55 prisoners with light iron galleries running around the whole building giving access to the cells.
|
General view of the exterior, 1908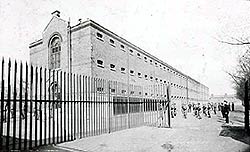 |
|
Each cell was about 12 feet long and 10 feet high with fresh air coming from the 'hopper' arrangement of the window frames. A shaft carried off the foul air off through an outlet on the roof. A form of central heating was also provided via a system of pipes from the boiler rooms in the basement and the building even had gas lighting. These relative comforts contrasted with the 12 ft high brick wall topped with shards of broken glass surrounding the prison. The wall also enclosed the governor's and warder's offices, chapel, stores, shot drill shed and the guardhouse, laundry and latrines, which were in an adjoining yard. The Governor's residence was in Lynchford Road opposite the Wesleyan Church - probably on the site of the present St. Alban's Hall. The Chief Warder's quarters and those of the thirteen other warders were in Cameron Road to the east of the prison site.
|
Interior of one of the cells. An inmate is shown mat making, 1908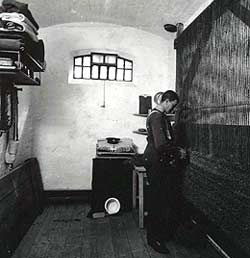 |
|
Further building work was carried out to the main buildings in 1880 at a cost of some £5000. The main cellblock was extended post 1885 to furnish an additional 20 cells on each floor. Finally, a medical inspection unit and gymnasium were added in the 1930s.
|
|
The Governor's Office, 1908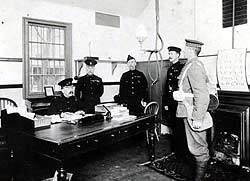 |
|
Mat making, 1908 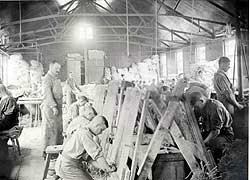 |
|

